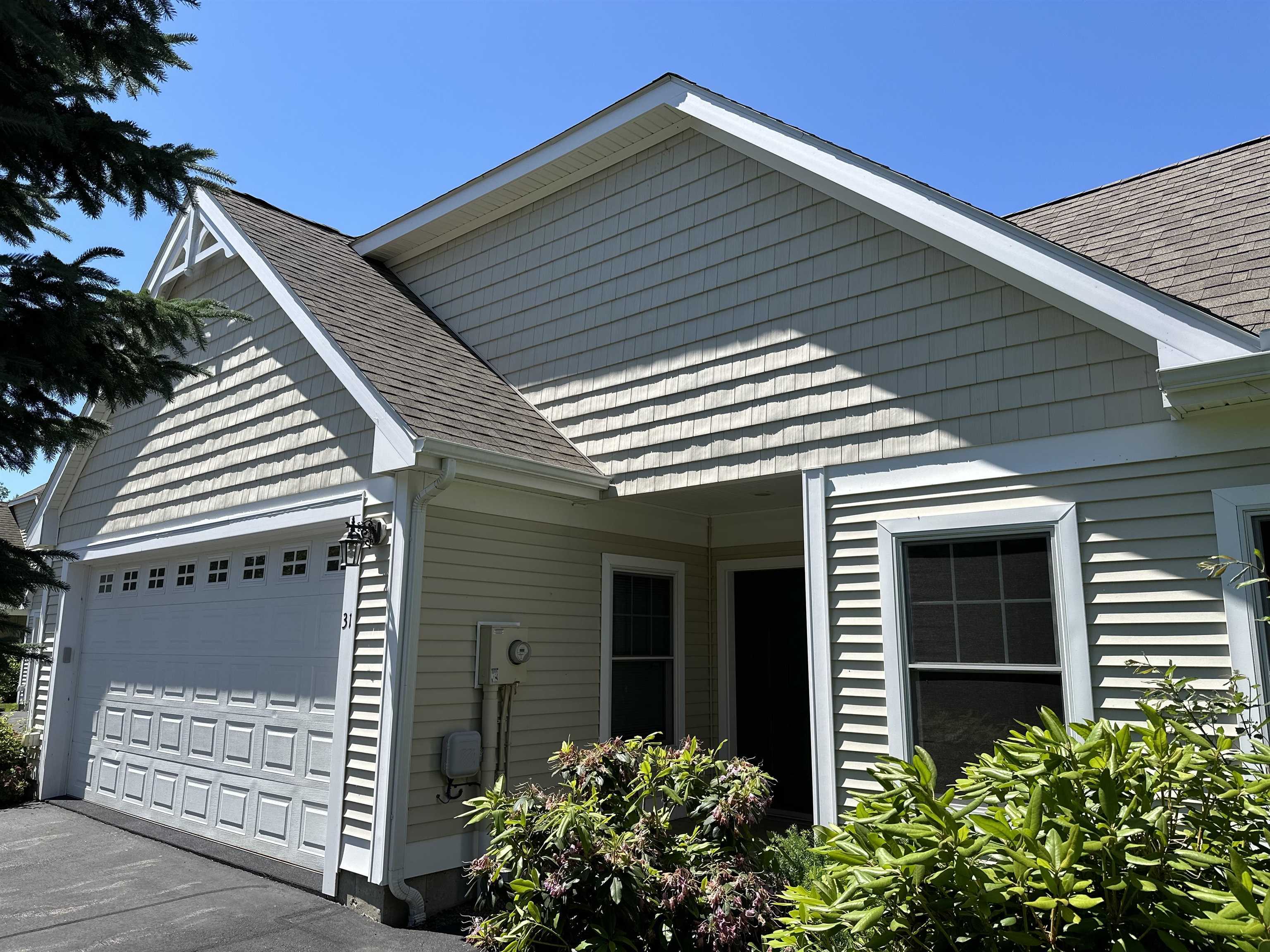


 PrimeMLS / Better Homes And Gardens Real Estate The Masiello Group / Debra Beaudry / Fine Homes Group International and Keller Williams Realty-Metropolitan
PrimeMLS / Better Homes And Gardens Real Estate The Masiello Group / Debra Beaudry / Fine Homes Group International and Keller Williams Realty-Metropolitan 31 Metea Lane Bedford, NH 03110
4999820
$7,954(2023)
Condo
2012
Detached
Hillsborough County
Listed By
Fine Homes Group International, Keller Williams Realty-Metropolitan
PrimeMLS
Last checked Nov 22 2024 at 9:37 PM GMT+0000
- Full Bathroom: 1
- 3/4 Bathroom: 1
- Laundry - 1st Floor
- Walk-In Closet(s)
- Fireplace - Gas
- Carriage Homes of Bedford
- Condo Development
- Fireplace: Fireplace - Gas
- Foundation: Slab - Concrete
- Hot Air
- Central Air
- Slab
- Manufactured
- Hardwood
- Ceramic Tile
- Patio
- Roof: Shingle - Asphalt
- Utilities: Cable
- Sewer: Public Sewer
- One
- 1,836 sqft
 © 2024 PrimeMLS, Inc. All rights reserved. This information is deemed reliable, but not guaranteed. The data relating to real estate displayed on this display comes in part from the IDX Program of PrimeMLS. The information being provided is for consumers’ personal, non-commercial use and may not be used for any purpose other than to identify prospective properties consumers may be interested in purchasing. Data last updated 11/22/24 13:37
© 2024 PrimeMLS, Inc. All rights reserved. This information is deemed reliable, but not guaranteed. The data relating to real estate displayed on this display comes in part from the IDX Program of PrimeMLS. The information being provided is for consumers’ personal, non-commercial use and may not be used for any purpose other than to identify prospective properties consumers may be interested in purchasing. Data last updated 11/22/24 13:37



Description